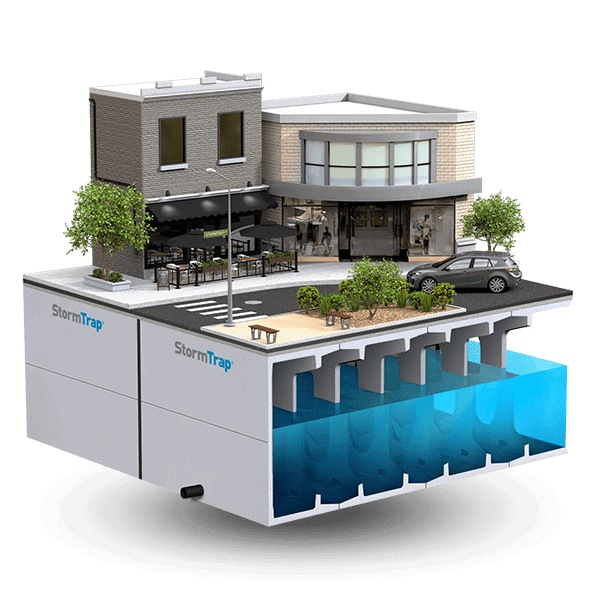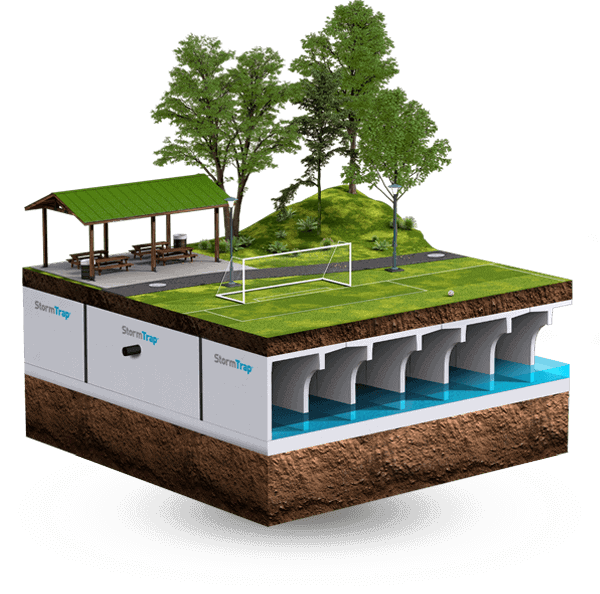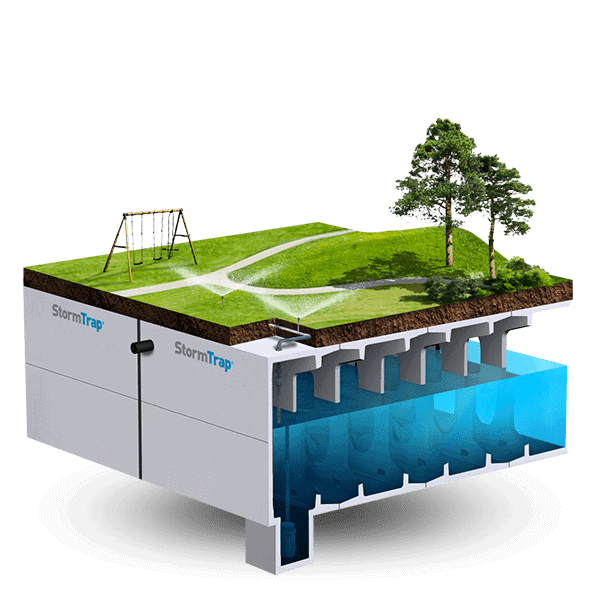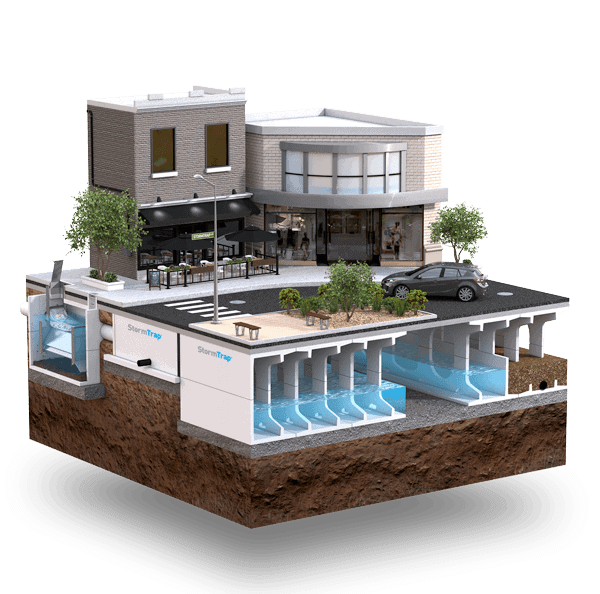DoubleTrap
Utilize Depth to Minimize Footprint
Capable of incorporating several StormTrap solutions in a small, adjustable footprint to maximize total water storage and reduce excavation and project costs
Capable of incorporating several StormTrap solutions in a small, adjustable footprint to maximize total water storage and reduce excavation and project costs

DoubleTrap utilizes depth and is available in internal heights that range from 2’-2” to 15’-0”. By going deeper as opposed to wider to fulfill total water storage requirements, DoubleTrap can minimize the overall project footprint and reduce total excavation and project costs. The DoubleTrap product pairs with a range of stormwater applications to create an effectual stormwater quality solution that exceeds ordinances and requirements.
Precast pieces make for a quick and efficient installation that provides a high-strength, long-lasting solution. The height of the DoubleTrap does not compromise the strength of the precast concrete modules and can be specified to withstand extreme loading requirements. DoubleTrap is easily maintained, innovative and cost-effective.
The DoubleTrap product works seamlessly with detention applications, and by including precast openings in the base units, DoubleTrap promotes infiltration and groundwater recharge. The product can also integrate treatment and rainwater harvesting options in addition to functioning as part of a treatment train for an enhanced water quality solution.

Temporarily store runoff in large underground chambers before releasing it at a controlled rate to mitigate harmful effects such as erosion and flooding.

Slowly discharge stormwater runoff into the native soil to provide quality advantages and avoid flooding and erosion.

Low impact development (LID) seeks to remove the negative impact of development by mimicking the pre-development hydrology of the project site. The old strategy only matched the peak flow rates, while the LID strategy reduces the volume of runoff produced by development.

Stormwater runoff inevitably collects many pollutants and contaminants as it flows across impenetrable urbanized areas. Roads, sidewalks and parking lots may contain trash, sediment, oils and bacteria that can end up in our water supply. At StormTrap, we are committed to improving stormwater quality so that streams, rivers, lakes and wetlands won’t be filled with pesticides, nitrogen and heavy metals.